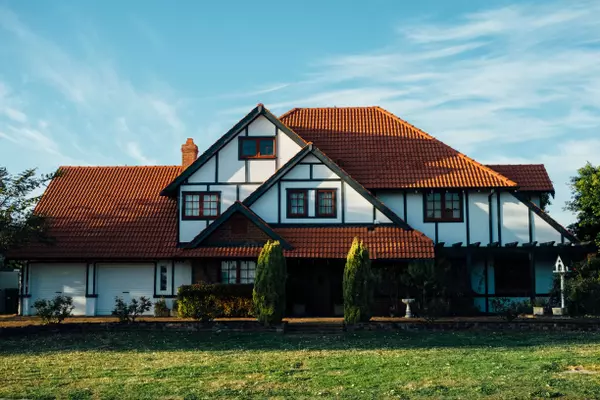EPIQUE NEWS LIVE

Building on the Past for a Future Westwood

Now She's Mad About Montecito

Mansion Where Cultists Died Is Sold at Bargain Price

Frederick E. Emmons; Retired L.A. Architect

Knock Against Hollow Door Has Merit

Rocking and Renovating

Manifest Dustiny

L.A.'s Hilltop Oasis

'Xena' Star Relocates to Studio City

Rogers' House a Chatsworth Landmark

Making History a Home

El Capitan Courageous

His Next Release: Bev Hills Condo

Rapper Takes Hit on Mansion Sale

Close In, High Up

Probst Sells Estate for $10 Million

Owners of Stilt Houses Live Above It All

Son, Estranged Wife Get Bulk of Harriman Estate

A Glendale Apart

THE FOUR GREAT ESTATES

A Romantic Era Ends for Chapel in the Canyon

Room for All Her Friends

Pomona's 'Best-Kept Secret' : Ganesha Hills has family living in rural setting

USC Program Eases Faculty Home Buying : Housing: The university offers a $25,000 subsidy to each eligible employee who purchases in target areas near its campuses.

THE O.J. SIMPSON MURDER TRIAL : Condo Has Many Gawkers, No Buyers

VENICE : 25-Unit Low-Income Housing Project Moves Forward Despite Opposition

A Tempest Over Trees : Frustrated Home Sellers Cut Back Oak to Avoid Bad Luck
